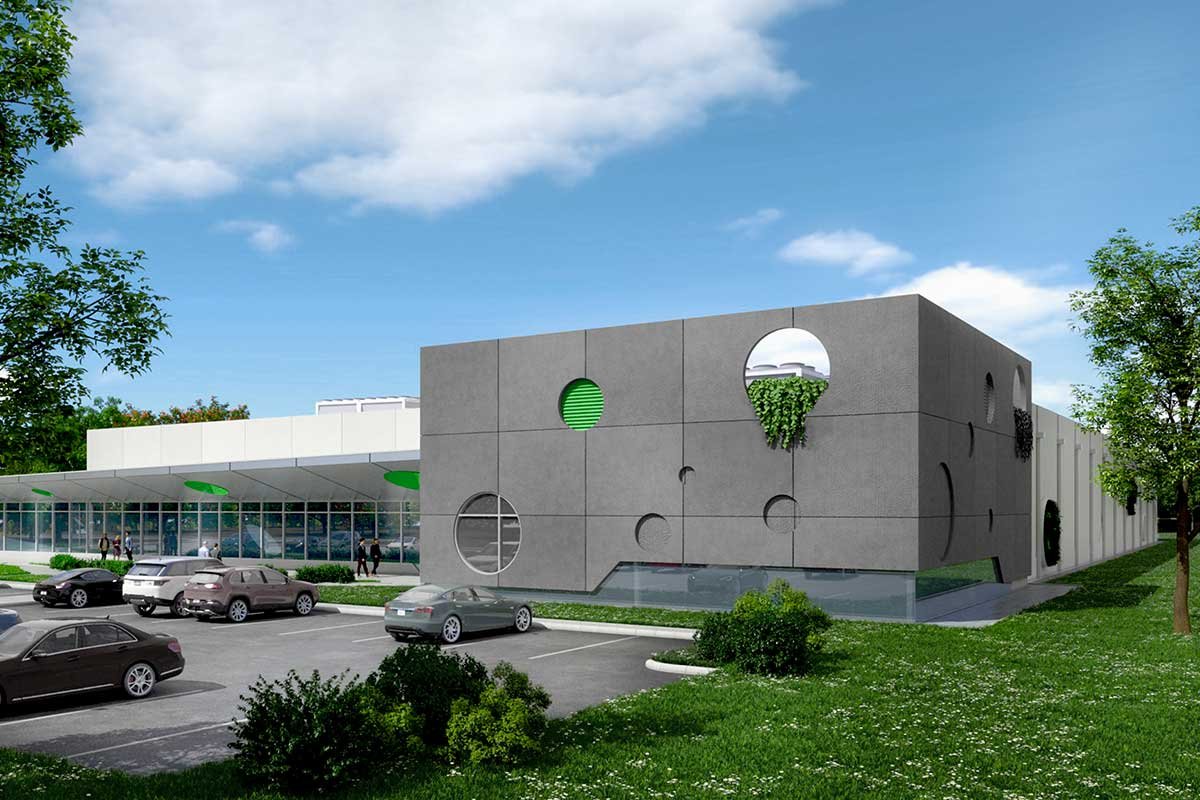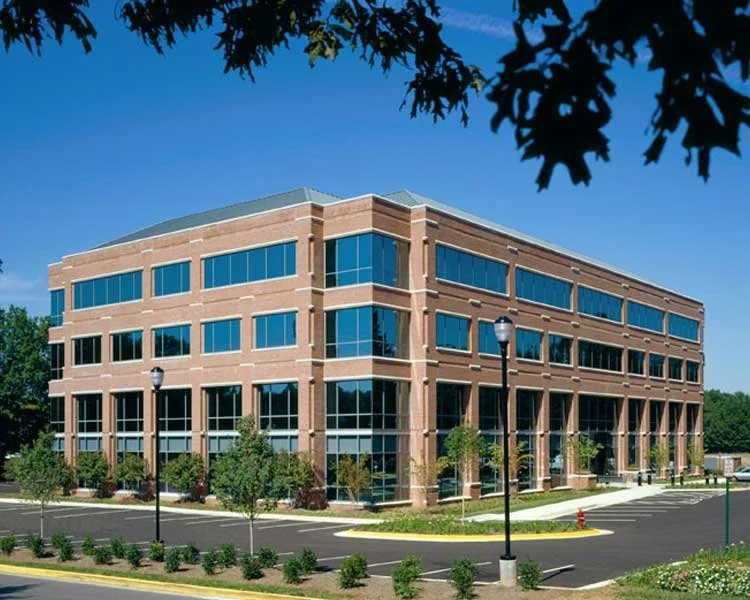PROJECTS
RTP DATA CENTER
Client: Confidential
Description: three-building data center campus; 1,400,000 sq ft
Location: Northern VA
More on This Project: This is a complete master plan for a new data center campus which includes the establishment of the client’s operational parameters. Our building goal is to maximize the available area for data center use, allow flexibility to meet various market demands, and provide a data center platform that establishes confidence from key market tenants.
SENTINEL NEXUS
Client: Sentinel Data Centers
Description: Build-to-suit, the single-story data center of approximately 230,000 sf
Location: Ashburn, Virginia
Project Description: This data center is specially designed for Sentinel’s confidential hyper-scale tenants. It’s located in an area of Ashburn known as Data Center Alley.
AEP BROOK TROUT TRANSMISSION OPERATION CENTER
Client: American Electric Power
Design Team: AXO Architects, DLB Associates, Ardurra, Hurt & Proffitt
Contractor: Turner Construction
Location: Roanoke VA
Description: 90,000 s.f. Transmission Operation Center, with an electromagnetic pulse, protected shielding
ARCHER DATA CENTER
Client: Archer Datacenters
Design Team: AXO Architects, DLB Associates,
Location: Gallatin TN
Project Description: Single story 80,000 s.f. 4-6 MW data center shell building. The first building of up to four buildings on this campus.
DIGITAL LOUDOUN III
Client: Digital Realty
Location: Loudoun County, Virginia
Project Description: Campus Master Plan, and full design for buildings L and P totaling approximately 2 million s.f and more than 160MW of IT power.
Completion: Building L: 2019, Building P: 2020
DIGITAL LOUDOUN NORTH
Client: Digital Realty
Location: Loudoun County, Virginia
Project Description: Four 2-Story Data Center buildings totaling approximately 1.1 million square feet and 73 Mega Watts of IT power.
Completion: 2016
UNIVERSITY COMMERCE CENTER
Location: Ashburn Virginia
Client: Clarke-Hook Corporation
Completed:
Building A: 2006
Building C: 2009
Building B: 2019
Description: Speculative Office/Retail campus consisting of four buildings totaling approximately 139,000 s.f.
FAITH BIBLE CHURCH
Client: Faith Bible Church
Location: Ashburn, Virginia
Description: Two-Story new building of 13,000 s.f. consisting of sanctuary, offices, educational and fellowship spaces.
Completion: 2015
BELVOIR CORPORATE CAMPUS
Client: Loisdale 24, LLC/Rubenstein Properties, LP
Location: Fairfax County, Virginia
Description: Two Four-Story Speculative office buildings with Concourse Levels, comprising 112,500 s.f. each
Completed: 2014
NORTHWOODS
Client: Sawtooth Developers, LLC
Location: Loudoun County, VA
Description: Master planned for approximately 2.4 million square feet of flex/warehouse space on 320 acres.
Phase 1 includes two 1-Story FlexTech Buildings totaling 92,000 s.f., and four 1-Story Warehouse Buildings totaling 273,000 s.f.
Completed: Phase 1, 2009
RESTON CRESENT
Client: The JBG Companies
Location: Reston Virginia
Description: Office park consisting of two Six-Story Speculative Office Buildings of 196,000 s.f. each
Completion dates: Bldg 1 – 2001; Bldg 2 – 2008
CRANBERRY WOODS
Client: Trammell Crow Northeast, Inc.
Location: Cranberry Township, PA
Description: Office park consisting of four Four-Story Speculative Office Buildings, varying from 112,000 to 126,000 s.f.
Completion dates: Bldg 800 – 1999; Bldg 700 – 2001; Bldg 500 – 2003; Bldg 600 – 2007
1200 ATWATER BOULLEVARD
Client: Trammell Crow Northeast Metro, Inc.
Location: Tredyffrin Township, PA
Description: Two-Story speculative office building of approximately 158,000 s.f.
Completed: 2003
ISAAC NEWTON SQUARE
Client: Peter Lawrence of Virginia
Location: Reston Virginia
Description: Isaac Newton Square was the first office park in Reston, Virginia. 1943 Isaac Newton Square is the first phase in the redevelopment of the park. The design evolved from the original classic Virginia campus design of the park and its magnificent existing 40-foot oak trees, with a classic, reserved, traditional Architectural Vocabulary. The project is in context with it’s neighbors while establishing a new and flexible architectural direction.
• 4 Stories
• 77,098 Gross Square Feet
Completion Date: August 2000














