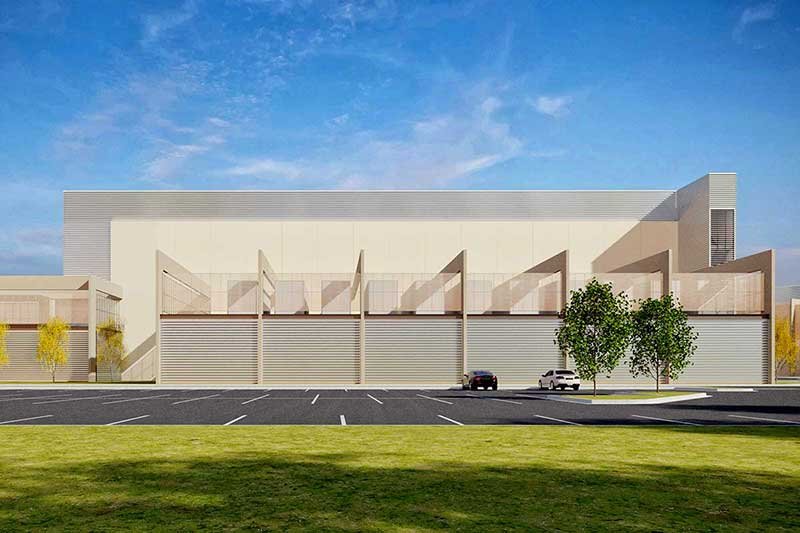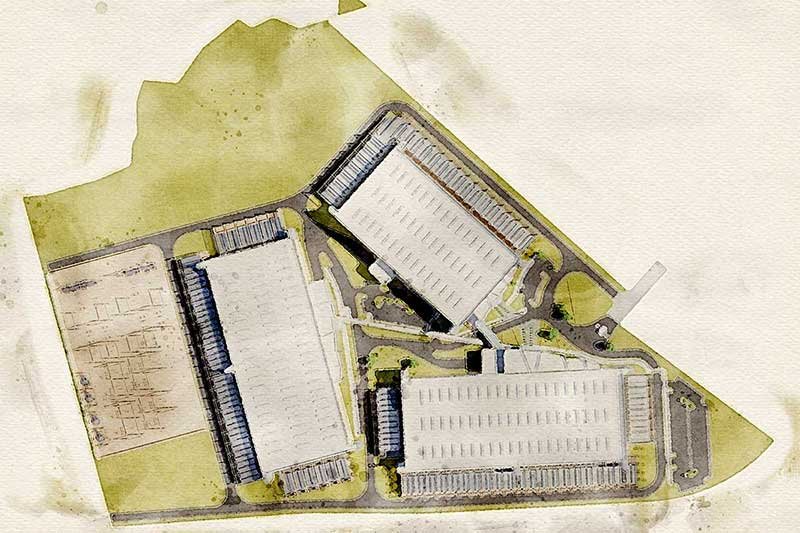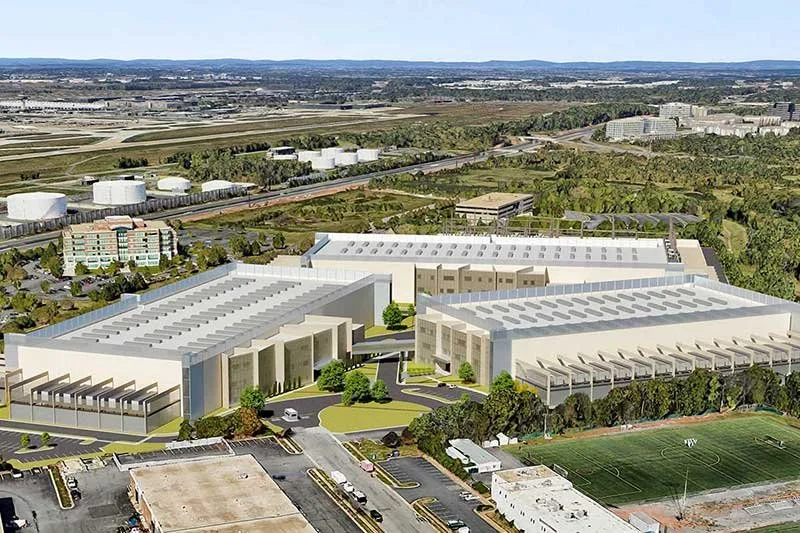RTP DATA CENTER
Start White Section
RTP DATA CENTER
RTP DATA CENTER
This data center campus is a complete master plan for a new data center provider, including the establishment of the clients operational parameters.
Client:
Location:
Description:
Start Gray Section
PROBLEM THE CLIENT FACED
HOW AXO’S TEAM SOLVED THE PROBLEM
The goal is to maximize the available area for data center use, provide flexibility to meet different market demands, and provide a data center platform that establishes confidence from key market tenants.
Through close collaboration with the civil and MEP engineers, as well as the zoning consultants, the design solution was for three three-story buildings with all-concrete construction. Power is delivered from electrical rooms on the first floor alone, with the transformers and generators situated on the second floor directly above them. Air-cooled condensers are located on the roof. The buildings’ exterior design utilizes screening in front of the concrete walls for depth and visual interest. Sidewalks, planting, and paved areas connect the campus both aesthetically and literally.
Start White Section
Start Black Section
STATUS
This project is currently in the master planning phase, with additional buildings being planned.
Finish Black Section
Start Gray Pagination Section (don't remove or change)




