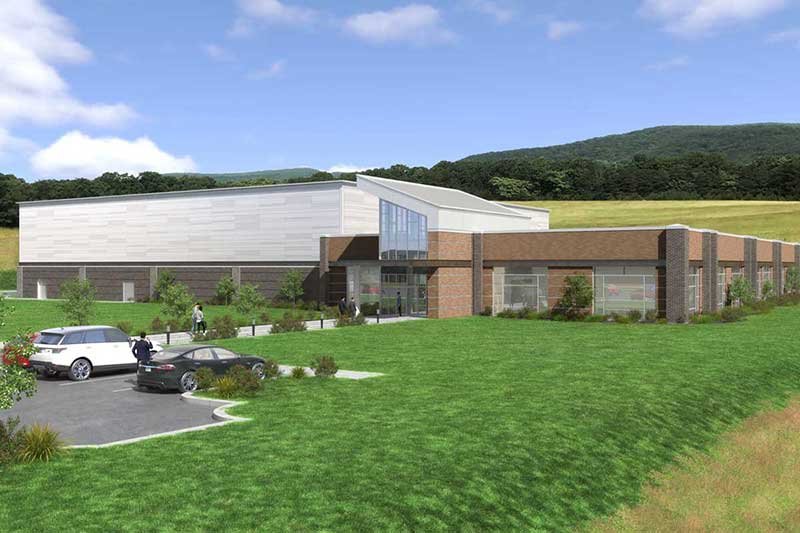AEP BROOK TROUT TRANSMISSION OPERATION CENTER
Start White Section
AEP BROOK TROUT TRANSMISSION OPERATION CENTER
AEP BROOK TROUT TRANSMISSION OPERATION CENTER
Transmission Operation Center with electromagnetic pulse-protected shielding of critical systems.
Client:
Location:
Description:
M E E T T H E C L I E N T
One of the largest electric energy companies in the US, AEP powers millions of homes and businesses. They work hard to create the future of energy for their customers and communities. AEP strives to go beyond their customers’ expectations and develop innovative solutions to build a future that is boundless for us all.
T H E D E S I G N T E A M
AXO Architects, DLB Associates, Ardurra, Hurt & Proffitt
T H E C O N T R A C T O R ( S )
Start Gray Section
PROBLEM THE CLIENT FACED
HOW AXO’S TEAM SOLVED THE PROBLEM
Due to the ever-increasing threats to the power grid, this facility is designed to enhance the management of day-to-day operations while improving both protection and resiliency of a larger regional power infrastructure. The facility had to meet federal regulations for safety from attacks to both building and grid, as well as accommodate a variety of disaster scenarios in which workers needed to maintain operations. These requirements yielded three distinct zones which needed to be separable for emergency actions while remaining a single unified working environment for normal day-to-day activities. Aesthetically, the design challenge was to compose the disparate pieces of the building–which included taller structures with no walls and an office area with views–into a unified whole. The design also needed to be prototypical for construction on multiple sites.
The key to resolving the conflicts between isolation for emergencies and connectedness for day-to-day operations was in the organization of the three distinct zones and the corridors connecting them. Multiple configurations were studied, and the resulting “L” shape worked best. Major access points also required consideration to account for multiple levels of security, as well as consideration of construction and maintenance logistics. In addition to the circulation of people, circulation of air was also a major consideration. This required close coordination with mechanical systems to ensure there were no crossovers between the different zones. Aesthetically, the building envelope addresses the different scale of the three zones through sitting and composition of materials. The careful orientation of each building on site allows the office areas the best views and sun orientation. The three buildings of various volumes are clad in brick, metal, and concrete, which are composed as discrete elements tied together through color, overlapping materials, and horizontal accents. The profile of the front entry allows for a visual transition between the low and high volumes.
Start White Section
Start Black Section
STATUS
Projected Completion Spring 23
Finish Black Section
Start Gray Pagination Section (don't remove or change)





